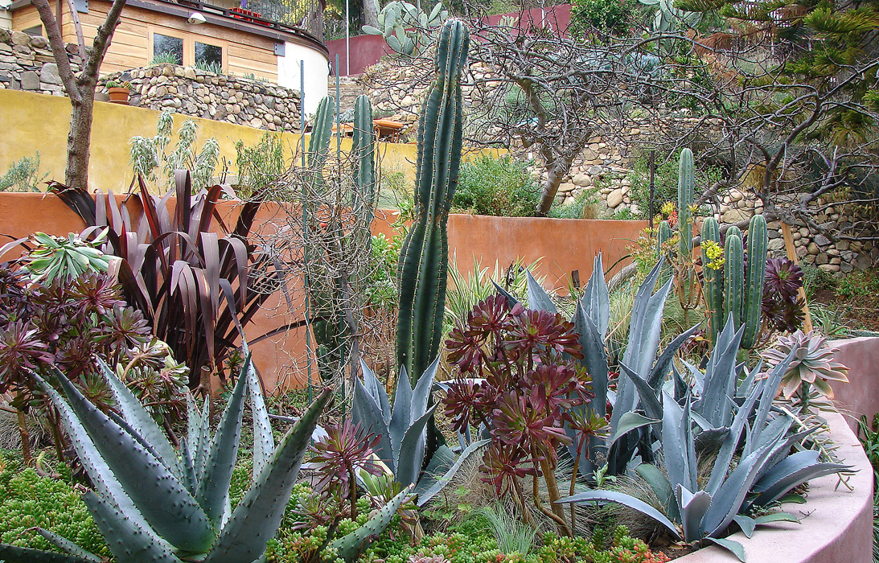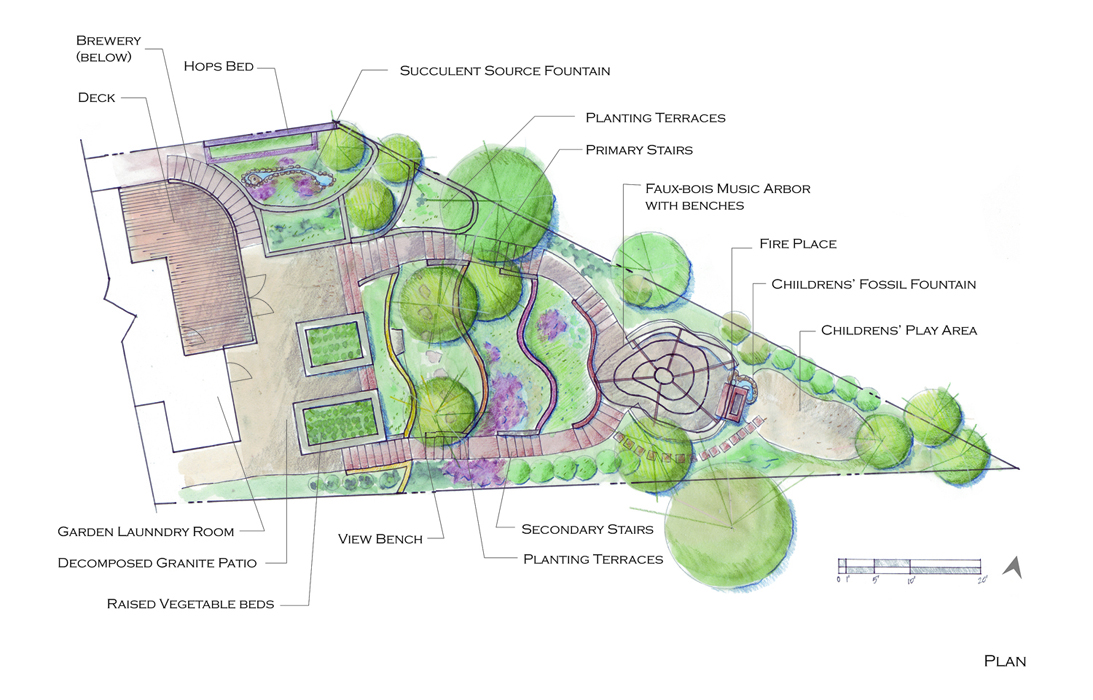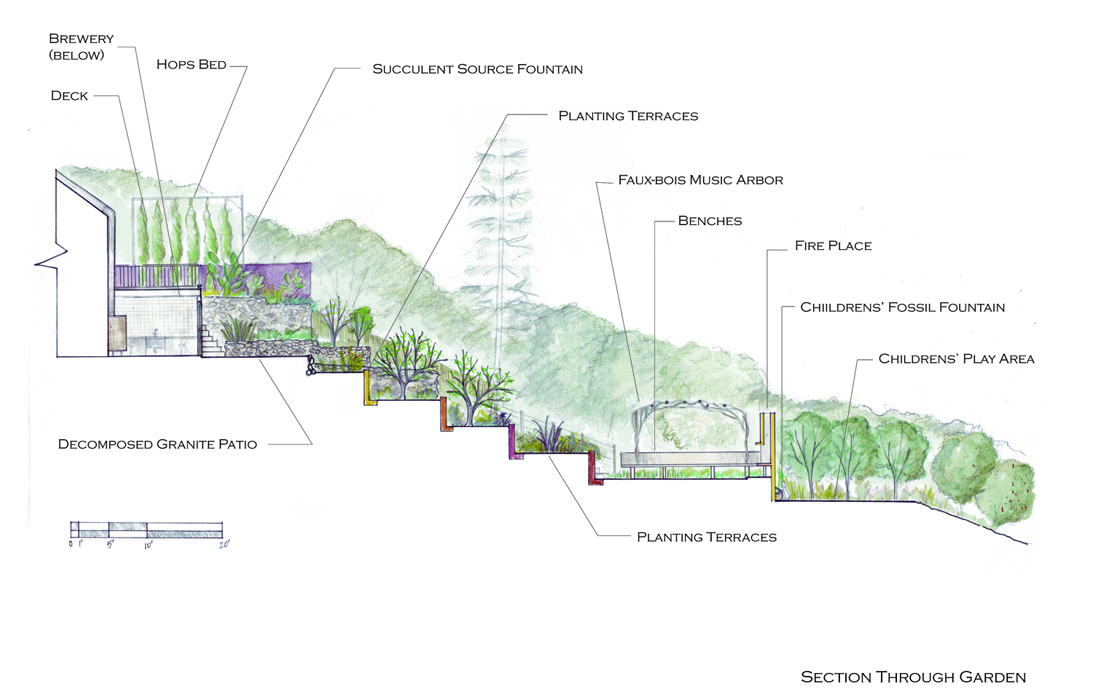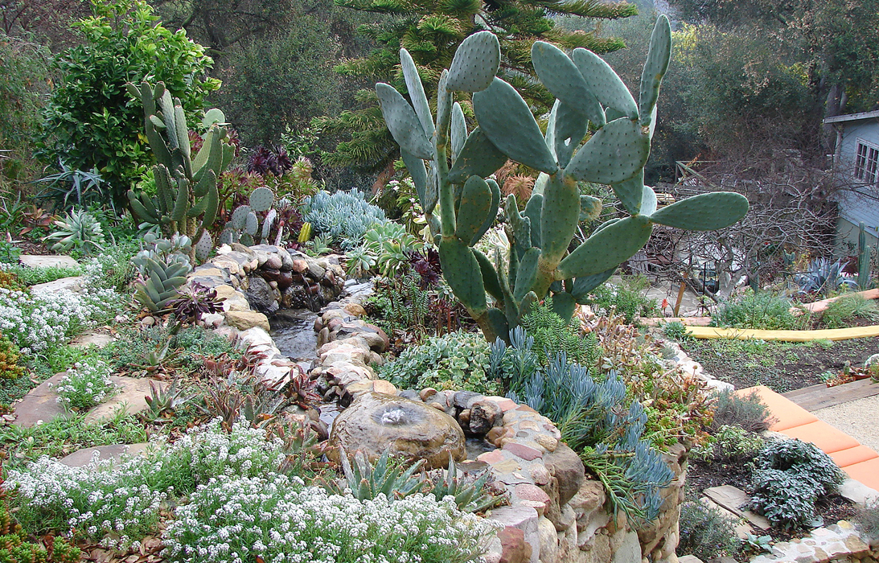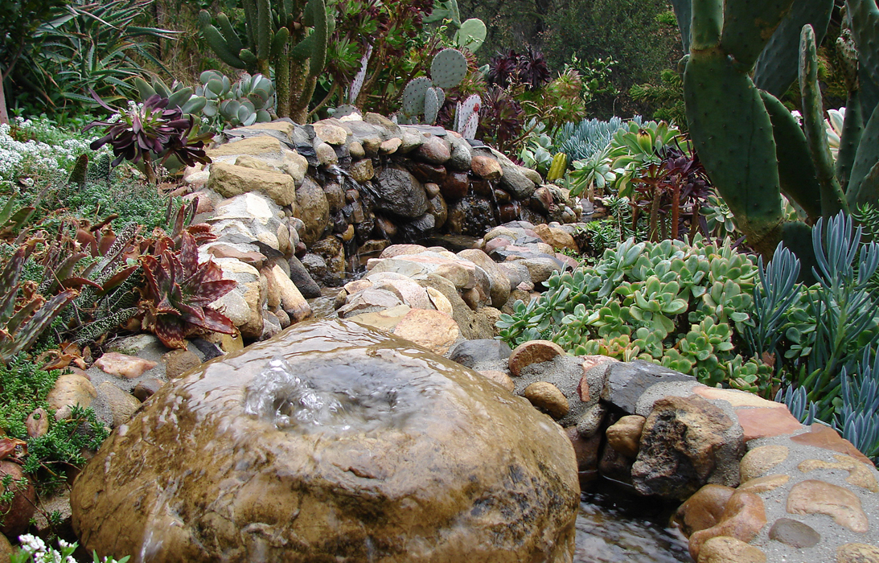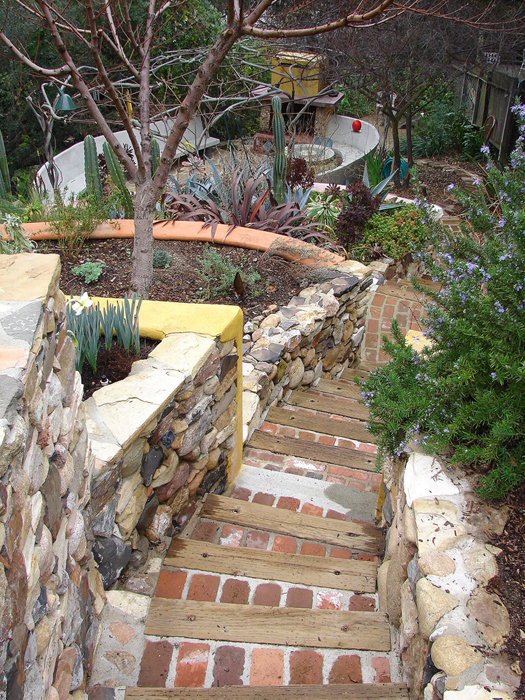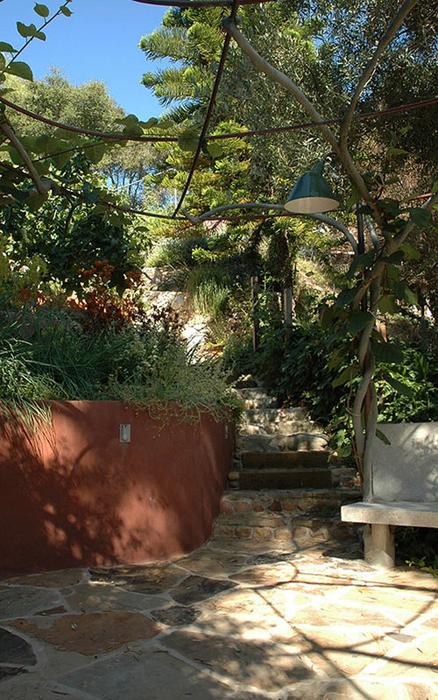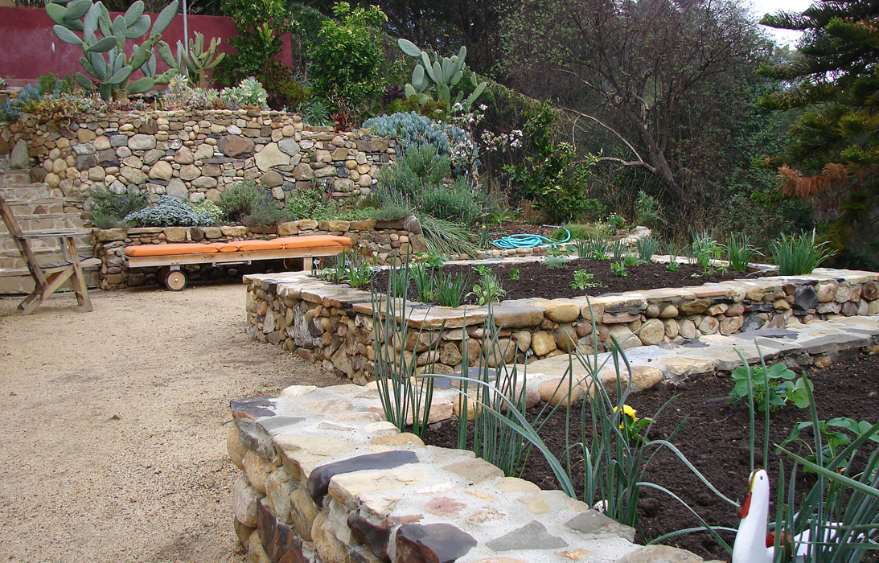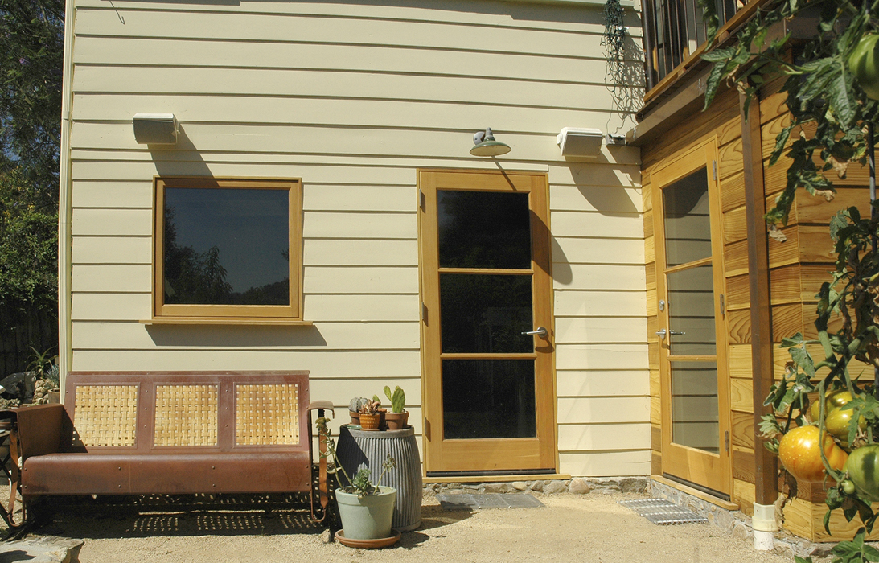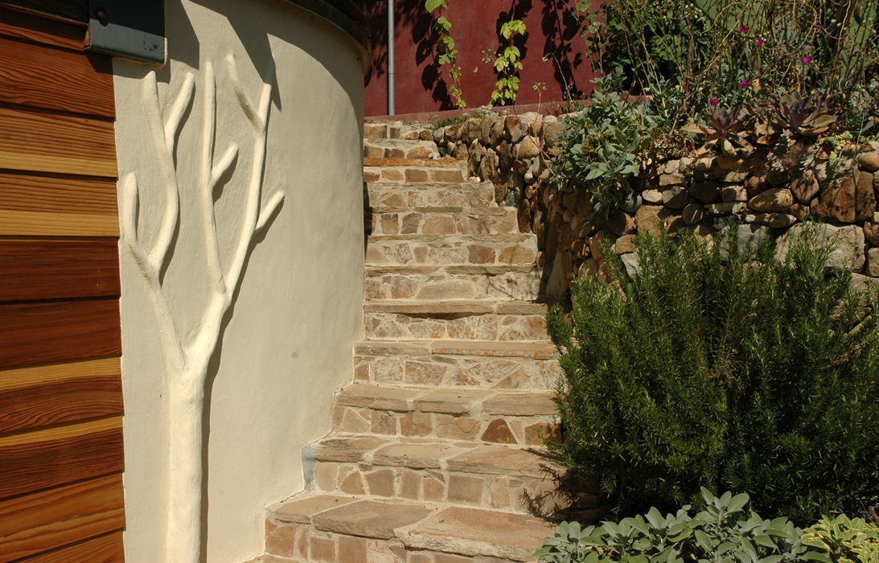Topanga Terraced Garden
Location: Topanga Canyon, Fernwood, California / Completed: 2003 / Scope: Design + Construction
On a haphazard, steep slope in Fernwood Canyon sits a lovely 1920s house owned by avid organic gardeners and plant lovers; it was for the garden possibilities that they purchased the property. Our clients desired to build a beautiful outdoor space that could be accessible to family and friends, a place where they could garden with enough space for all the edible plants they wanted. As amateur beer makers they also grew their own beer hops and wanted a professional brewery on site. As a musician, the husband wanted a space to have his band play outdoors for large parties.
Only terraces would bring order and grace to the chaos of this cascading garden that drops nearly thirty feet from the rear door to the bottom of the property. A small shelf in the lower garden and a small flat area at the edge of the house were enlarged to create more flat usable space. Raised stone beds were built on the upper levels nearest the house to accommodate the organic vegetables. Altogether 3,858 square feet of usable was garnered from the site re-construction.
A new foundation was built to replace the inadequate condition of the existing and the area between the rear door and the ground plain was enclosed to create a modern home brewery (the couple now owns and operates Barley Forge Brewing Company in Orange County). A 1945 second story addition on piers also received a foundation and first floor walls to create a garden and laundry room. A deck of Mangaris wood was created on top of the brewery, providing magnificent views into the adjoining hills and mountains.
From every terrace are views of adjoining hills. The wrap around terrace walls were created with ferrous cement. This was done to better enable the walls to reflect the contours of the site. Each level has a distinctive planting, ranging from succulents to Mediterranean plants to specific native plantings. There are edibles on every level, some with fruit trees, asparagus, raspberries and blackberries.
The music patio is reached by winding stone and brick stairways that make access simple to all parts of the garden. Overhead is a free form copper arbor held in place by four faux bois vine structures. We have re-imagined this historic form of garden construction to create a low impact, space saving, long spanning, lightweight garden structure, pushing the materials of concrete, steel, copper and wire into a new configuration. Kiwi fruit and passionfruit vines climb up the faux bois vines, creating a green shade cover for the arbor.
A concrete and plaster fireplace is placed between the two benches. The clients’ collection of small beach stones is imbedded in the front of the fireplace, mimicking a similar motif found in the living room of the house. A small water feature next to the fireplace incorporates fossils found on the site. The feature wraps around the back edge of the fireplace providing a water play area for the children.
Photos courtesy of Ellen Giampartone
